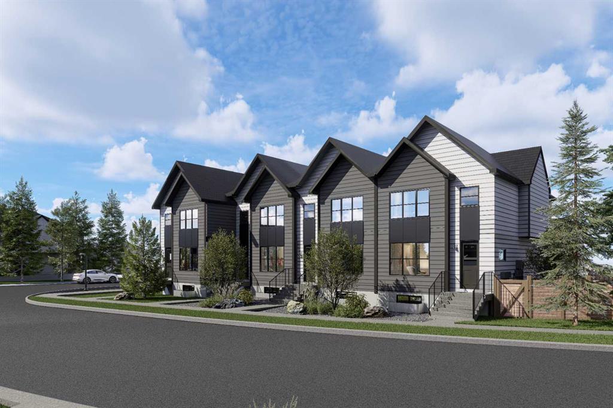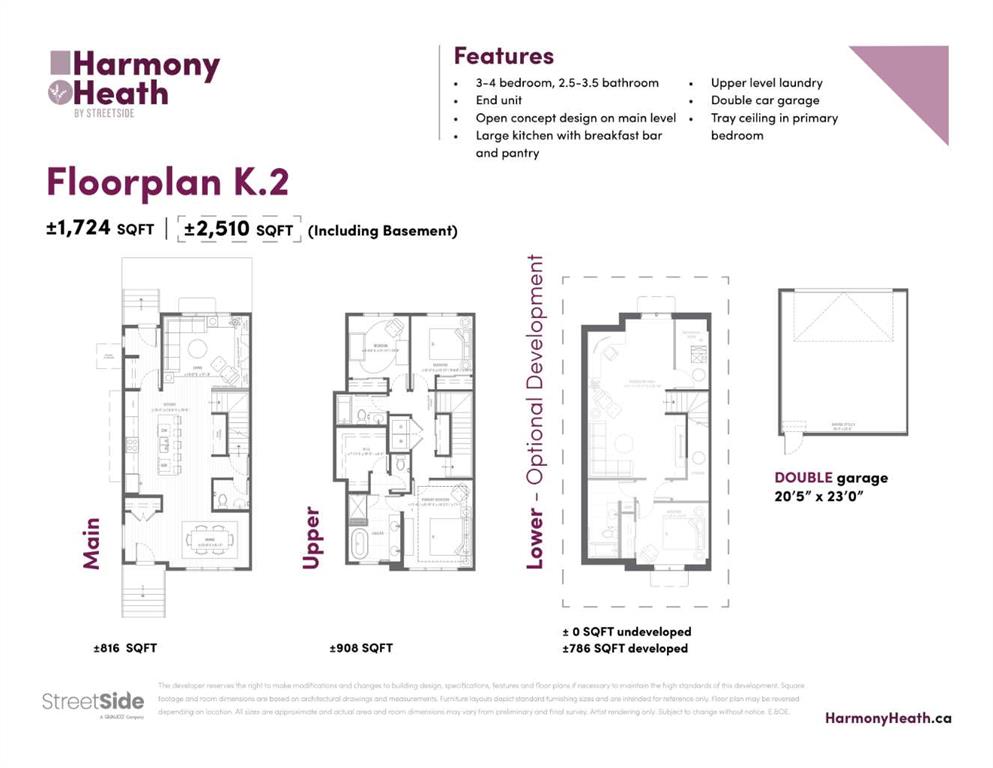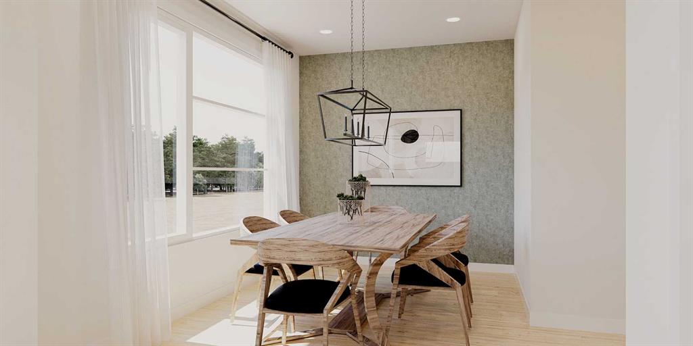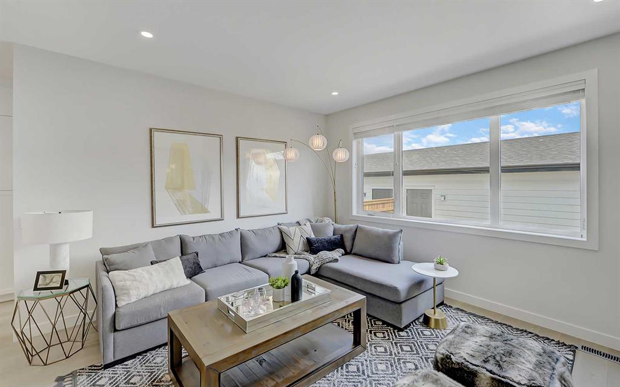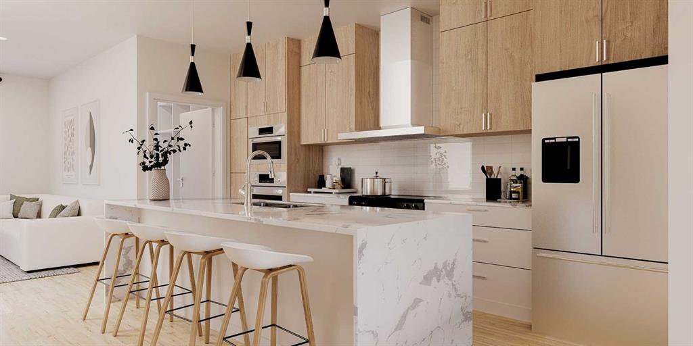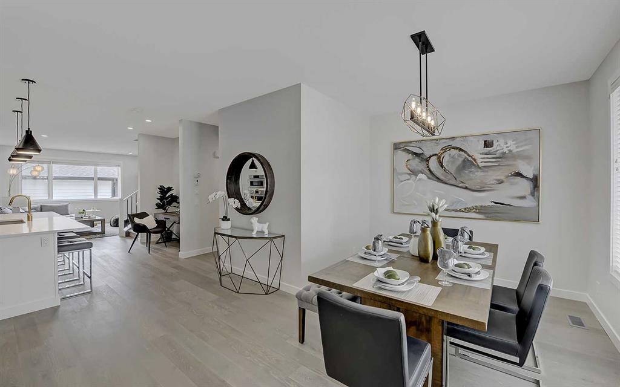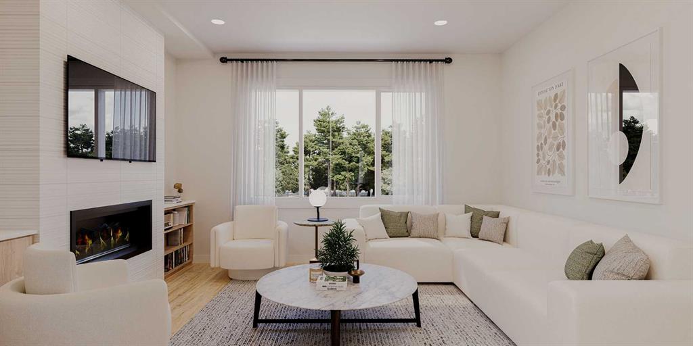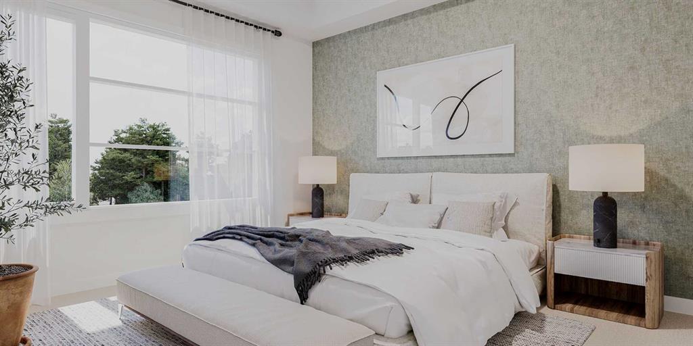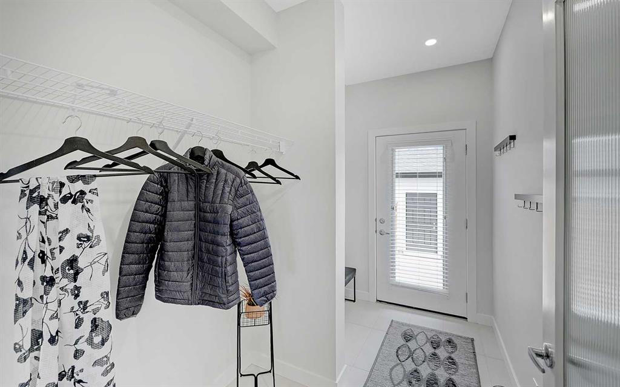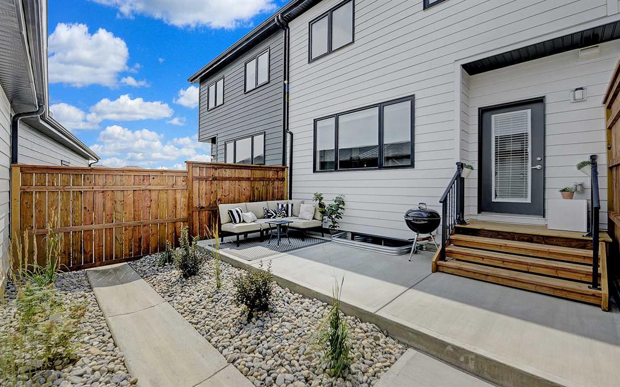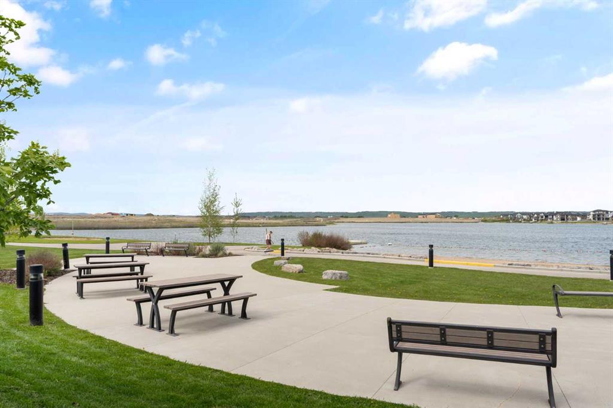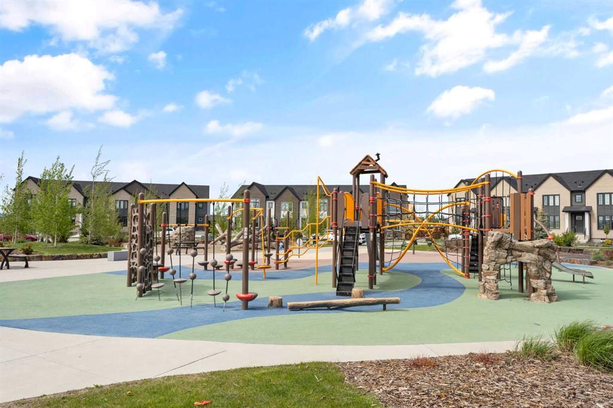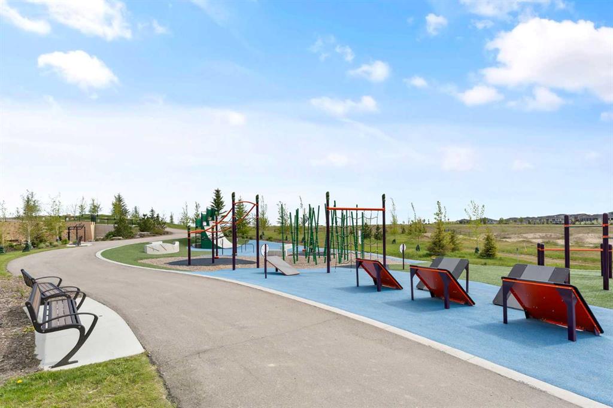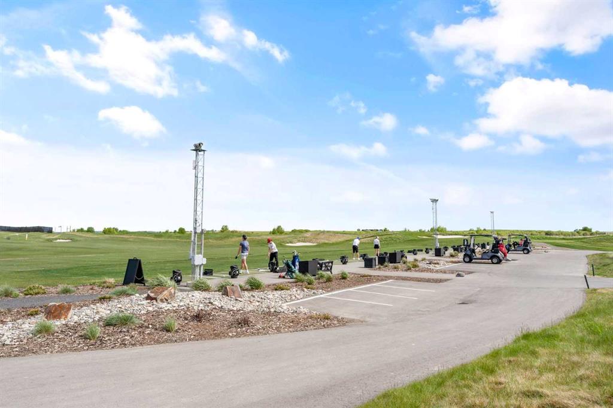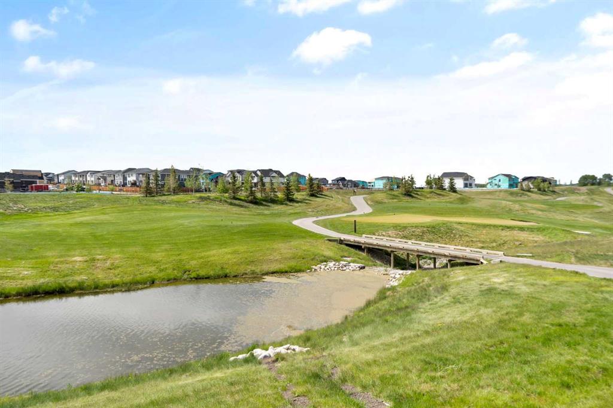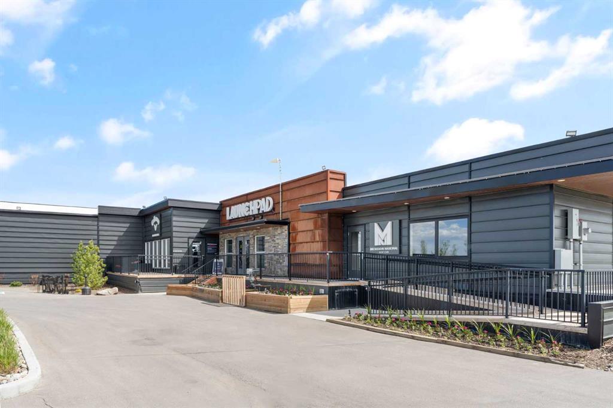

1153 Sailfin Heath
Rural Rocky View County
Update on 2023-07-04 10:05:04 AM
$702,450
3
BEDROOMS
2 + 1
BATHROOMS
1724
SQUARE FEET
2025
YEAR BUILT
Welcome to 1153 Sailfin Heath located in StreetSide’s newest Harmony development! Just a stroll away from the near-future village core, Nordic spa and lakes, this corner K.2 home is situated on an ideal inverted pie lot, giving you ample outdoor space to enjoy! The south-facing sideyard spans nearly 27’ wide. It comes fully sodded, enclosed with 6’ wooden privacy fencing, including a gate on either end, plus a small hardscaped backyard, including a concrete pad and gas line for a future BBQ. Not only does this home have outdoor living in mind, but the community does as well. With the mountains minutes west and the city at your back, you’re nestled in the heart of it all, offering that desired balanced lifestyle. Whether you want to hit the water for an early morning paddle, connect with your neighbours at community gatherings, rediscover nature at your doorstep or stroll through the soon-to-be village core boutique shops with a latte in hand. Lake living, mountain views, and unmatched amenities allow a complete lifestyle in Harmony. The well-thought-out K.2 floor plan is expertly designed with you in mind, spanning 1724 sqft of living space on the upper two levels, including 3 beds + 2.5 baths, with the opportunity to develop the basement if you’re seeking a 4th bedroom and an extra 786sqft. The 14’-wide kitchen and 5-person island make this home entertain-worthy whether you’re indoors or out! Then, when you’re ready to slow down and relax, the primary suite retreat comes with a freestanding bathtub, a separate 10mm glass shower, enclosed water-closet, and a spacious walk-in closet! All finished with 9’/9’/8’ knockdown ceilings, LVP, standard 10lbs carpet underlay, 12”x24” tiles, large triple pane windows, Hardie board exteriors, and a detached 20.5” x 23’ detached garage to boot. Starting at $702,450 you have the opportunity to put your own touch on this home for limited time, while also making use of the builder’s current promotion of $15K off upgrades! The selection cutoff is Feb 18th, so we have a few weeks left to claim this opportunity before the home is spec’d out. Then you can look forward to calling Harmony home with a possession of Oct ‘25 - April ‘26. Come Check out the show home at 1002 Harmony Parade to tour a similar home today and choose a community that supports the balance you’ve always dreamed of. Welcome to your next Adventure.
| COMMUNITY | Harmony |
| TYPE | Residential |
| STYLE | TSTOR |
| YEAR BUILT | 2025 |
| SQUARE FOOTAGE | 1724.0 |
| BEDROOMS | 3 |
| BATHROOMS | 3 |
| BASEMENT | Full Basement, UFinished |
| FEATURES |
| GARAGE | Yes |
| PARKING | Double Garage Detached |
| ROOF | Asphalt Shingle |
| LOT SQFT | 3 |
| ROOMS | DIMENSIONS (m) | LEVEL |
|---|---|---|
| Master Bedroom | 3.45 x 4.32 | |
| Second Bedroom | 2.87 x 3.63 | |
| Third Bedroom | 2.87 x 3.63 | |
| Dining Room | 3.96 x 2.72 | Main |
| Family Room | ||
| Kitchen | 5.00 x 5.11 | Main |
| Living Room | 4.27 x 3.58 | Main |
INTERIOR
None, Forced Air,
EXTERIOR
Back Yard, Corner Lot, Landscaped, Lawn
Broker
Grassroots Realty Group
Agent

